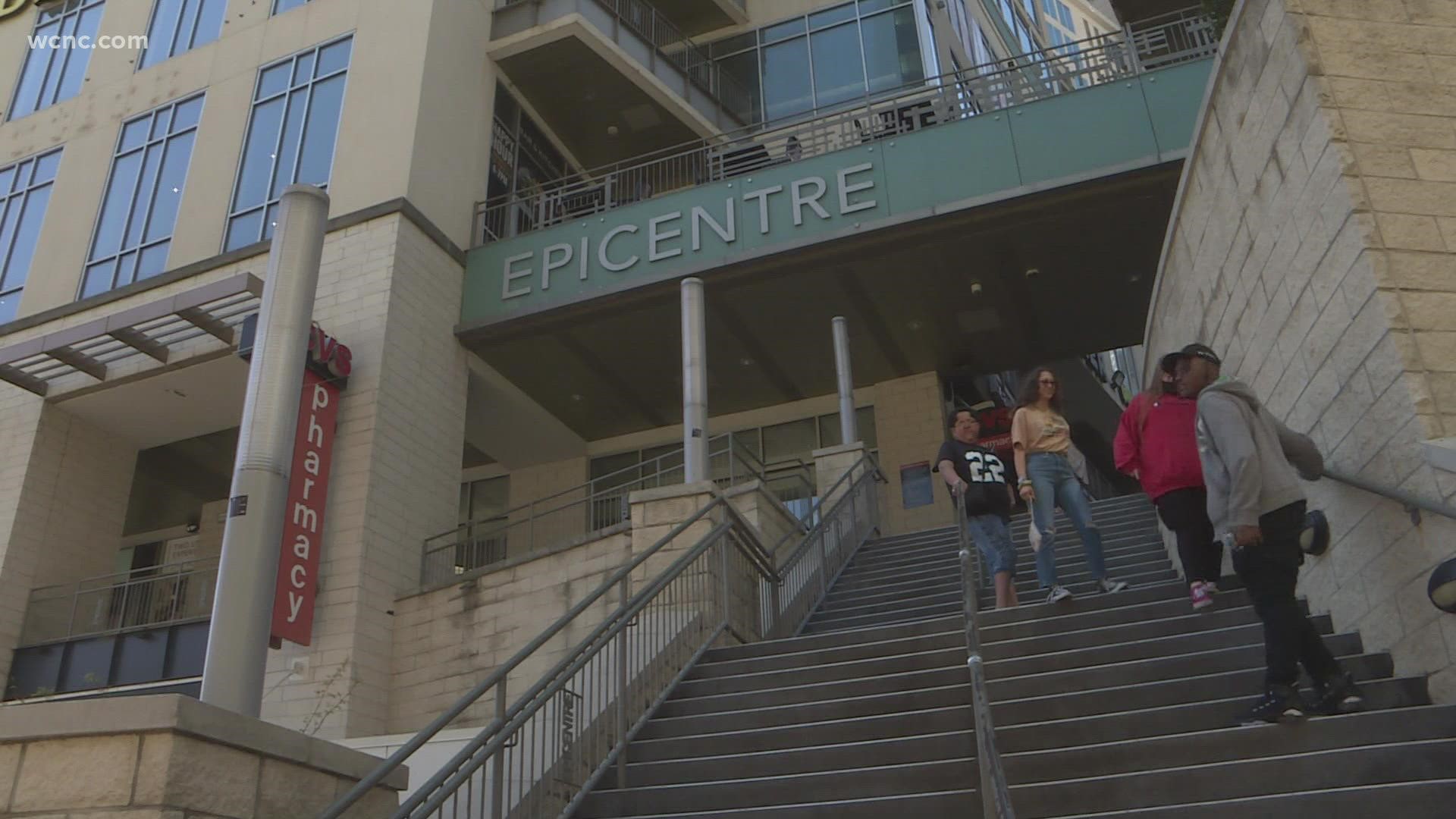CHARLOTTE, N.C. — As questions remain about the future of Uptown's Epicentre complex, the original project architect of the once-popular nightlife hub believes there's an opportunity to revitalize the financially-troubled development.
“When people ask about my company, I always say well, we were the project architect for the Epicentre," Matt Ragona, who runs Ragona Architecture & Design, said. "Everybody knows what it is."
The Epicentre was built on the site of the old Charlotte Convention Center, and Ragona said the three-acre size of the sloping mega-block led to challenges over how to address the inevitable empty areas, or negative space, between the buildings.
ALSO ON WCNC CHARLOTTE: How a Charlotte chef went from homeless to becoming a private chef for Panthers Christian McCaffrey
Ragona said they sought to create an urban town center utilizing the negative space as outdoor public spaces.
"It just kind of energizes the whole property," Ragona said. "It was meant to be more of a mix of uses in there. Unfortunately, it kind of got taken over by a lot of clubs."
However, the original design didn't include the multi-story Aloft Hotel at College and East 4th streets.
“The parking structure was already under construction when Aloft approached the original owner, and we changed that building,” Ragona said. "It was going to be a steel-framed building like the two smaller ones."
As construction progressed, he said the city of Charlotte decided they wanted to connect their flagship Blue Line light rail station to the complex.
“It got started and the design kept changing as were building it," Ragona said. "It was such a long construction process."
The original condo tower was subsequently nixed, and the original developers ran into financial problems.
“As we got further along, we couldn’t get it opened," Ragona said. "Things just ended up a little bit put together not quite as well as it should’ve been."
Watch below: Extended interview with Matt Ragona about the Epicentre and its unique role in the concept of a building's "air rights."
He argued many of the criticisms about the Epicentre’s design, like its foreboding E. 4th street façade and confusing underground parking complex, can be traced back to the constant mid-construction changes and the project's financial troubles.
“You just kind of roll with it and adjust," Ragona said. "Sometimes, it’s not your exact vision, but that’s how the world is.”
PREVIOUS COVERAGE: Foreclosure of Uptown Charlotte's Epicentre moving forward following hearing
Ragona feels the bottom portion of the Epicentre can be reimagined for new uses. He added one of the reasons tearing down the Epicentre wouldn’t work is that there are complex utility and structural systems underneath the building, which would make demolition unfeasible.

